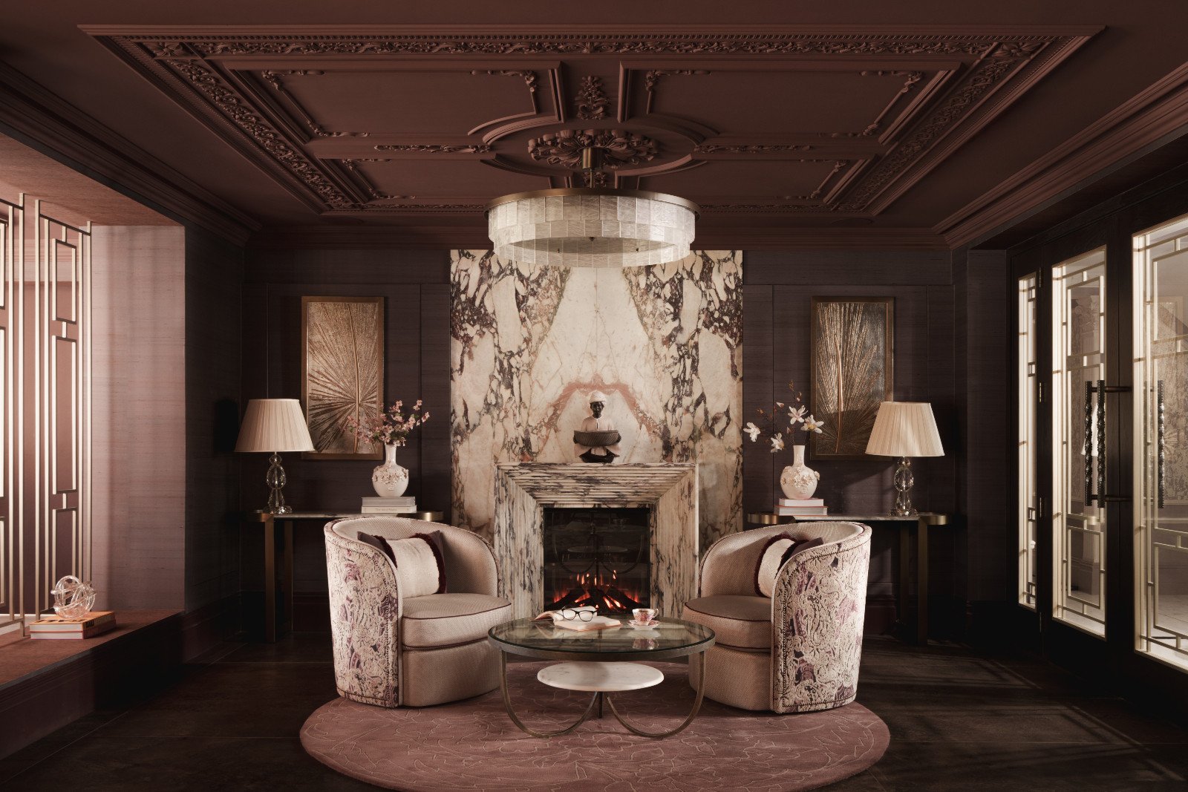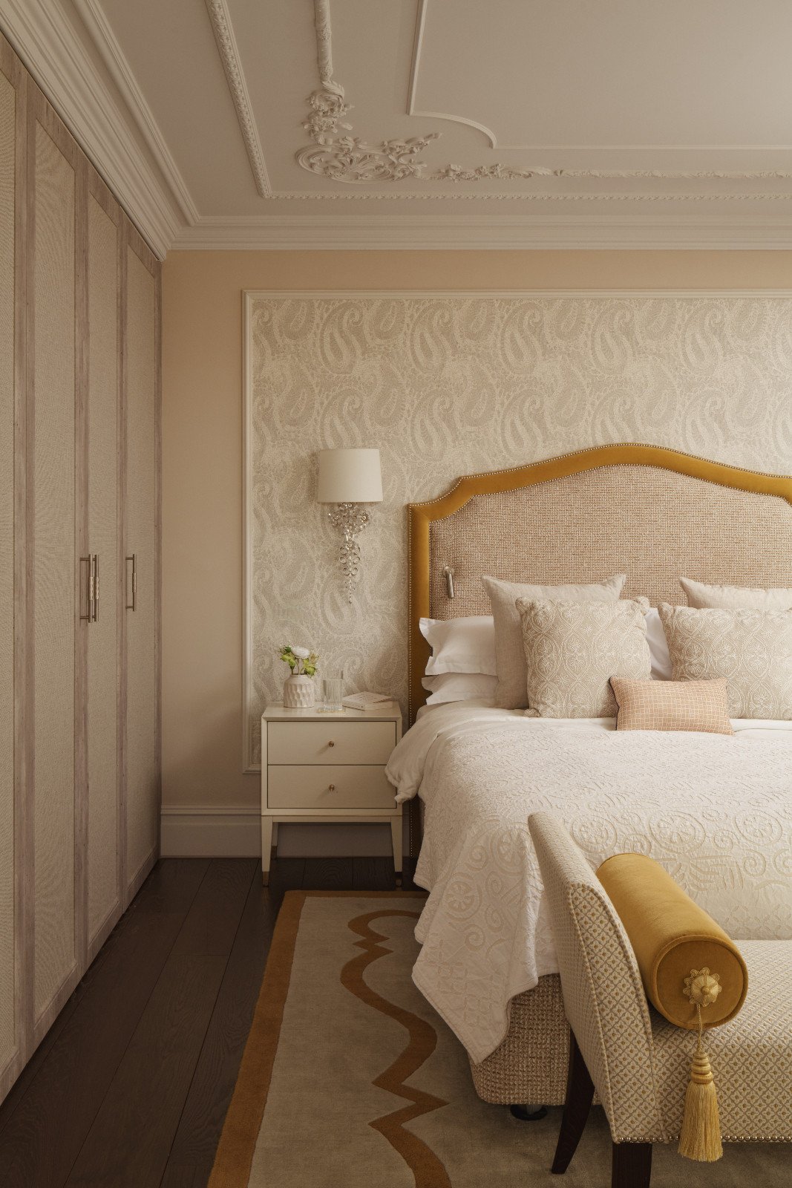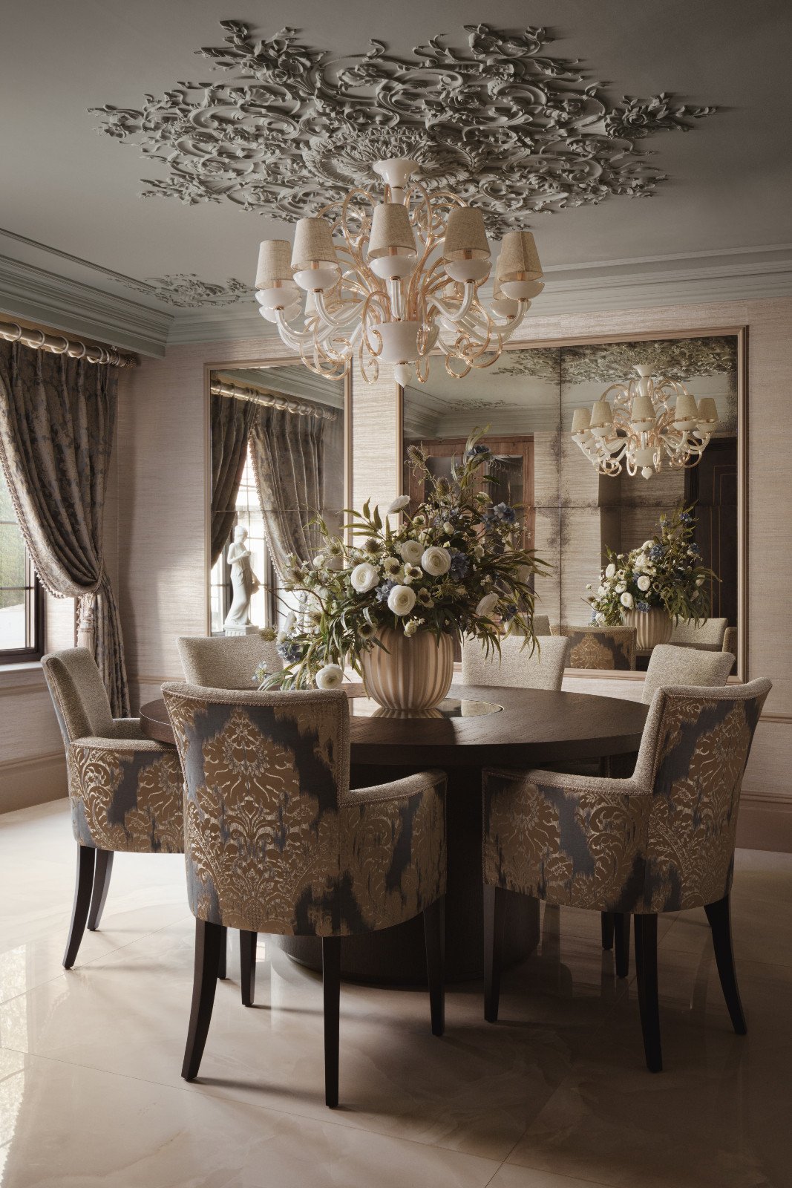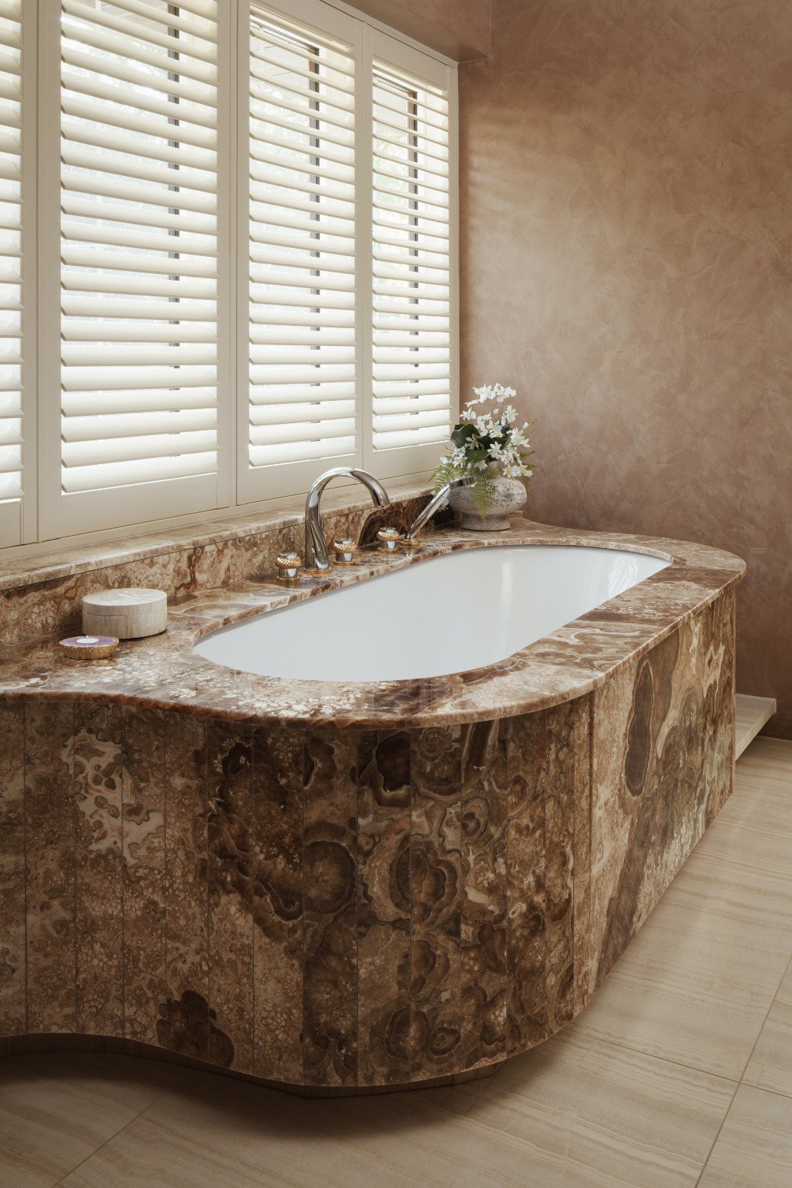There’s a certain kind of beauty that exists only in balance—the point where two worlds meet and decide to coexist. In Hertfordshire, England, one such home embodies that delicate dialogue between heritage and harmony. Designed by Rina Patel of Vastu Interior Design, the 8,500-square-foot Georgian-style residence stands as a love letter to both English symmetry and Indian spirituality, fusing the elegance of the West with the metaphysical geometry of the East.

The moody, textural elements of a living room in a Hertfordshire, England property designed by Vastu Interior Design
From its stately Georgian façade—orderly, graceful, exact—to its soulfully layered interior, this home is less a building and more a meditation on dual identity. The project’s genesis was a story of fate as much as design. Patel’s relationship with her clients—a Punjabi couple and founders of Ragasaan, one of Britain’s most celebrated South Asian catering brands—spans decades, from her own wedding to this very commission. What began as a shared understanding of culture and craft evolved into something profoundly architectural: the desire to create a home where energy flows as naturally as light.
At the heart of the project lies Vastu Shastra, the ancient Indian science that sees architecture as a living organism. Here, walls breathe, corners hold intention, and colour becomes more than aesthetic—it becomes elemental. With the help of a Vastu consultant, Patel divided the floor plan into concentric zones guided by the five natural elements—water, fire, earth, air, and space. Each area received its own tonal rhythm: cool greens and blues for water; terracotta and crimson for fire; grounding neutrals for earth; pale hues for air; and open, minimalist expanses for space.




Constraint, in this case, became revelation. “Richness doesn’t always come from colour,” Patel reflects. “It can come from texture, from shape, from the way light lingers on a surface.” The home’s material palette reads like an atlas of craftsmanship: Brazilian and Turkish marbles ripple with movement, dusky pink onyx glows in fire-zone bathrooms, and deep green marble anchors the earthy entrance hall. Layers of handwoven silk, metallic wallpaper, and natural fibre—each Vastu-approved—add quiet opulence to every turn.


The muted, textural elements of the kitchen in a Hertfordshire, England property, designed by Vastu Interior Design to incorporate principles of Vastu Shastra, India’s ancient architectural science
The layout unfolds like a slow symphony. A sweeping hallway in muted greens sets the tone for the three-storey home, its marble floor whispering of grandeur. The ground floor houses five reception rooms, a formal dining space, and an expansive kitchen-diner—complete with a hidden chef’s kitchen for grand-scale entertaining. Upstairs, eight ensuite bedrooms offer sanctuary, while a snug, painted in serene blues, becomes the children’s personal retreat.





Patel’s play of atmosphere reaches its crescendo in the whiskey lounge, where moody lighting and rich timber conjure visions of a gentleman’s club—a space for post-dinner reflection. Elsewhere, the family living area bursts open with sunlight and flexibility, effortlessly transitioning between quiet evenings and lavish soirées.
But beyond its physical elegance, the home tells a larger story: of migration, memory, and meaning. “I used to joke that my client must’ve lived in Louis XIV’s court in a past life,” Patel laughs. “Her love for embellishment and French detail was insatiable—but so was her discipline.” Together, they found equilibrium: between exuberance and restraint, between faith and form.
In an age where design often prizes impact over intention, this Hertfordshire home feels radical in its restraint. It is proof that architecture, when guided by both geometry and grace, can transcend style—and instead, embody soul.





